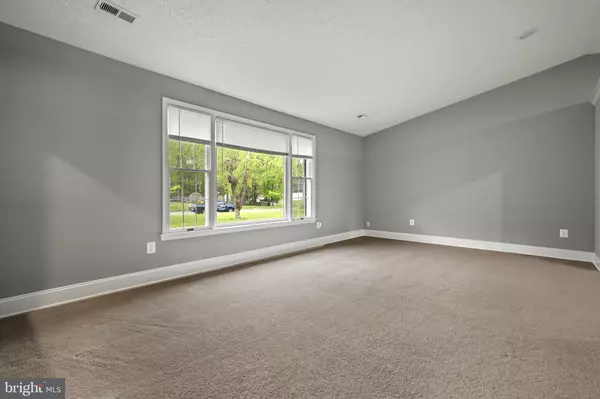$339,900
$339,900
For more information regarding the value of a property, please contact us for a free consultation.
3432 WILLIAMSBURG DR Waldorf, MD 20601
4 Beds
3 Baths
2,236 SqFt
Key Details
Sold Price $339,900
Property Type Single Family Home
Sub Type Detached
Listing Status Sold
Purchase Type For Sale
Square Footage 2,236 sqft
Price per Sqft $152
Subdivision Pinefield
MLS Listing ID MDCH213138
Sold Date 06/15/20
Style Split Level
Bedrooms 4
Full Baths 3
HOA Y/N N
Abv Grd Liv Area 2,236
Originating Board BRIGHT
Year Built 1984
Annual Tax Amount $3,944
Tax Year 2019
Lot Size 0.383 Acres
Acres 0.38
Property Description
This is your new dream home !! Walk into this spacious sunlit detached split level 4 bedroom, 3 bath home with attached 2 car garage in the much sought after Pinefield Subdivision. Features include : Fresh paint throughout.. Main level boasts large living room- dining room combo . Lower level family room is spacious with a exposed brick detail wood-burning fireplace . You will be led to the lower level 4th bedroom with full bath. Upper level master suite with separate master bath . Conveniently located to highways & shopping etc. Come make it your 'Own' !!
Location
State MD
County Charles
Zoning RM
Rooms
Basement Fully Finished
Interior
Interior Features Carpet, Ceiling Fan(s), Primary Bath(s), Stall Shower, Tub Shower
Heating Heat Pump(s)
Cooling Central A/C
Fireplaces Number 1
Equipment Built-In Microwave, Dishwasher, Disposal, Refrigerator, Water Heater, Oven/Range - Electric
Appliance Built-In Microwave, Dishwasher, Disposal, Refrigerator, Water Heater, Oven/Range - Electric
Heat Source Central, Electric
Exterior
Garage Garage - Front Entry, Garage Door Opener
Garage Spaces 2.0
Waterfront N
Water Access N
Accessibility None
Parking Type Attached Garage
Attached Garage 2
Total Parking Spaces 2
Garage Y
Building
Story 3+
Sewer Public Sewer
Water Public
Architectural Style Split Level
Level or Stories 3+
Additional Building Above Grade, Below Grade
New Construction N
Schools
Elementary Schools Malcolm
Middle Schools John Hanson
High Schools Thomas Stone
School District Charles County Public Schools
Others
Pets Allowed N
Senior Community No
Tax ID 0908045402
Ownership Fee Simple
SqFt Source Assessor
Special Listing Condition Standard
Read Less
Want to know what your home might be worth? Contact us for a FREE valuation!

Our team is ready to help you sell your home for the highest possible price ASAP

Bought with Susan S Parks • Coldwell Banker Jay Lilly Real Estate






